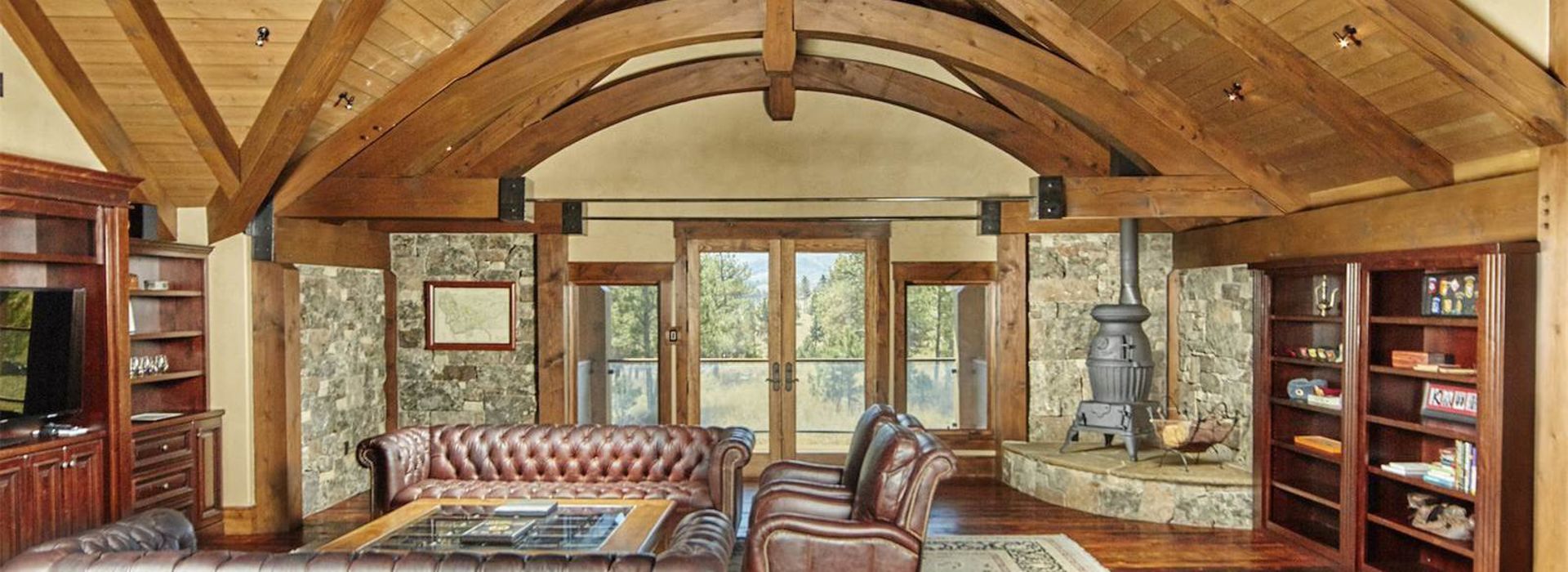
Inspired, Innovative, Timeless Design
Schematic design is the first phase. It is a rough study of drawings (site plan, floor plans, elevations and often illustrative sketches or computer renderings) that illustrate the basic concepts of the design. Also, initial research of jurisdictional regulations is completed at this time. Initial cost estimations are also investigated based on total project size and complicity.
Design development collects the results from the schematic design phase and takes them one step further. This phase involves finalizing the design and specifying such items as materials, window and door locations and general structural details. Design development usually yields a more detailed site plan as well as floor plans, elevations and section drawings with full dimensions.
Are more detailed, used for the construction of your project. These drawings typically include specifications for construction details and materials. Once the CDs are completed, the architects send them to contractors for pricing or bidding as well as to the building department for required permit approvals.
We will guide you on where to begin and the correct steps to complete your project. We will design tailoring to your specific needs.
We can offer site studies, research municipal requirements and secure planning and zoning approvals for your project. We will assist in helping you understand the overall cost of the project and offer suggestions that might save money through the creative use of space and materials.
We offer Sustainable “Green” design if you are interested in using recycled materials, green roofs, solar panels, natural light, air and water treatment systems as well as many other green practices. We are trained to present options that you might not have considered; to lift your project out of the everyday and create something that is both beautiful and distinctive as well as efficient and environmentally responsible.